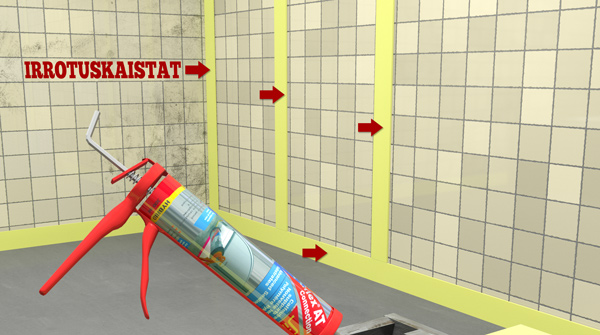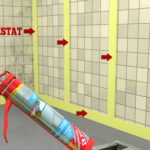Spacer strips
Two layers of waterproofing should never be installed on top of each other, which is why spacers must be used with sheet metal element walls to provide ventilation. The spacers are made from FINNFOAM and their dimensions are 6 x 100 x 2 500 mm. The spacers consist of the same material as the core of the Tulppa panels. The spacers are laid vertically as a skeleton with an on-center spacing of 600 mm (K600) and against the floor for “downstream”.
If you want to use horizontal spacers above the floor level, it is necessary to include vertical ventilation gaps. The reason for this is that the ventilation gap behind the Tulppa panels is ventilated into the ceiling space, i.e., above the dropped ceiling. In this case, a few holes are also drilled down into the existing wall between each vertical line of spacers to ensure ventilation. If the ceiling space is not ventilated or the space does not exist, two 10 mm ø holes spaced 200–300 mm apart must be drilled into each space between the studding at approximately 400 mm intervals.


