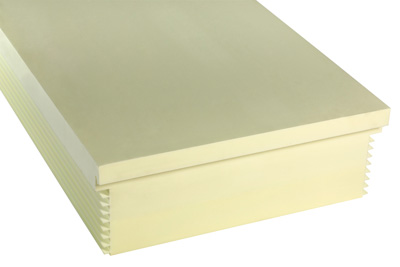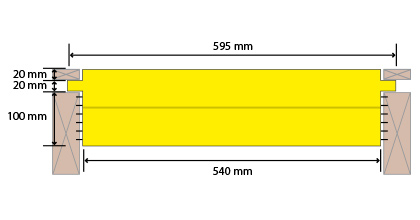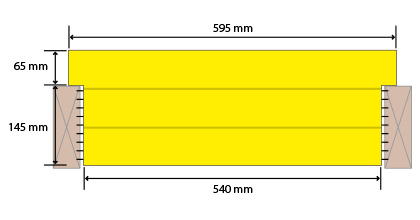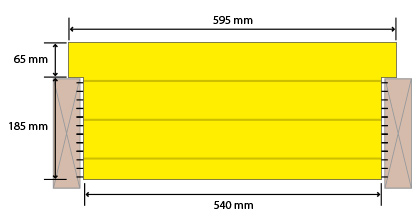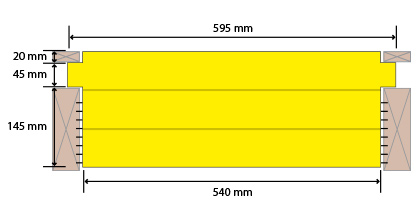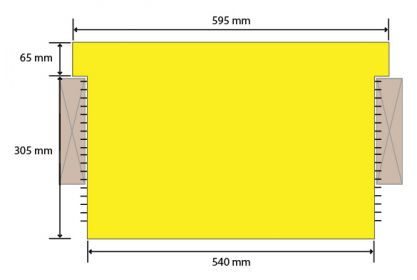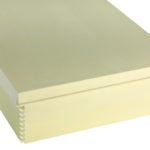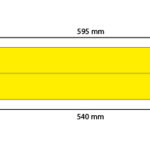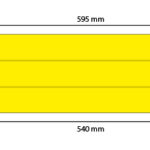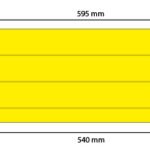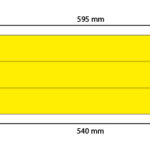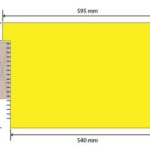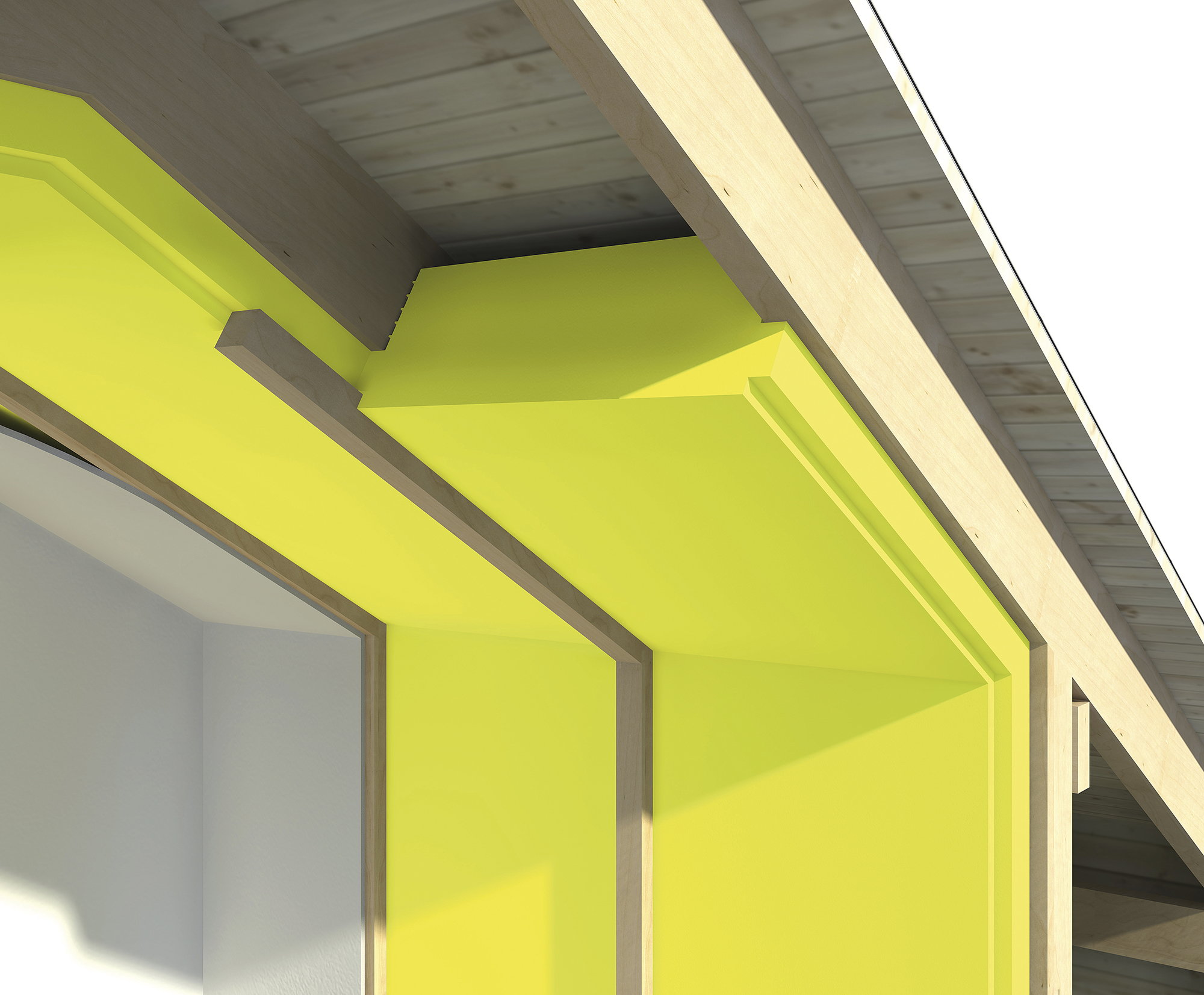Home » Products » Finnfoam » Wall and ceiling panels
Wall and ceiling panels
The K600 insulation panels have been designed for studs with on-center spacing of 600 mm. If the thickness of timber is different from 50 mm, there must always be at least 550 mm of free space between the studs.
Product variants
- FL-K600 140 mm (Thickness 140 mm, width 600 mm, length 2600 mm)
- FI-K600 210/65 mm (Thickness 210 mm, width 600 mm, length 2600 mm)
- FI-K600 250/65 mm (Thickness 250 mm, width 600 mm, length 2600 mm)
- FL-K600 210 mm (Thickness 210 mm, width 600 mm, length 2600 mm)
- FI-K600 370/65 mm (Thickness 370 mm, width: 600 mm, length: 2600 mm)
FL-K600 ja FI-K600
- Dimensions
- Technical details
| Length |
2600 |
mm |
|
|
| Width |
600 |
mm |
|
|
| Thickness |
140-370 |
mm |
|
|
| Thermal conductivity |
|
|
|
EN 12667 |
| λ Declared |
0,035 |
[W/(m K)] |
|
|
| Compressive strength, short-term 45 days, ≥ 30mm |
250 |
kPa |
CS(10/Y)250 |
EN 826 |
| Compressive creep over 50 years |
130 |
kPa |
CC(2/1,5/50)130 |
EN 1606 |
| Design stability |
< 5 |
% |
DS(70,90) |
EN 1604 |
| Water absorption when fully immersed in the long-term |
≤ 0,7 |
t% |
WL(T)0,7 |
EN 12087 |
| Freeze-thaw-resistance |
≤ 1 |
t% |
FTCD1 |
EN 12091 |
| Absorption of water by diffusion |
≤ 2 |
t% |
WD(V)2 |
EN 12088 |
| Water vapor permeability |
150 |
μ |
MU150 |
EN ISO 10456 |
| Capillarity |
0 |
|
|
|
| Fire class |
NPD |
|
|
|
| Thermal expansion |
0,07 |
[mm/(m K)] |
|
|
| Service temperature |
- 150... + 75 |
C° |
|
EN ISO 18097 |
| Indoor air emission class |
M1 |
|
|
|
