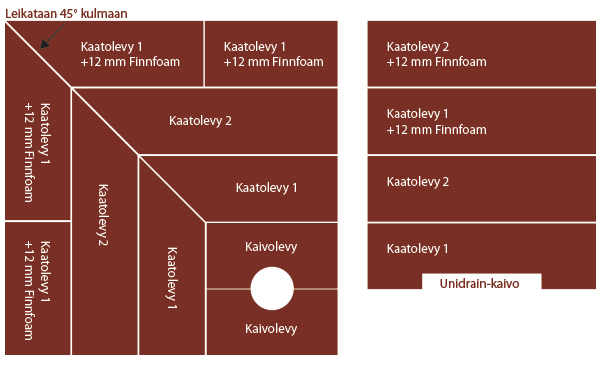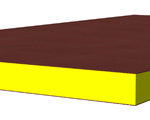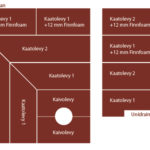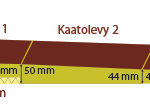Pre-sloped panels for floors
TULPPA PRE-SLOPED PANEL 1 AND 2
Both pre-sloped panel 1 and 2 have a slope of 1:100, i.e., 10 mm per meter.
The dimensions of the Tulppa pre-sloped panel 1 are 2 600 x 600 x 38/44 mm, and the dimensions of the Tulppa pre-sloped panel 2 are 2 600 x 600 x 44/50 mm.
TULPPA FLOOR DRAIN PANEL
The Tulppa floor drain panel is pre-sloped with a slope of 1:50 and comes pre-drilled for a Vieser extension ring. The dimensions of the Tulppa floor drain panels are 1 200 x 600 mm, which means that the size of a complete floor drain panel element consisting of two panels is 1 200 x 1 200 mm.
Tulppa Pre-sloped panels for floors
- Dimensions
- Technical details
| Value | Unit | According to | Standard | |
|---|---|---|---|---|
| Length | 600 - 1200 | mm | ||
| Width | 1200 - 2600 | mm | ||
| Thickness | 25 - 50 | mm |
| Value | Unit | According to | Standard | |
|---|---|---|---|---|
| Thermal conductivity | EN 12667 | |||
| λ Declared | 0,034 | W/(m K) | EN 12939 | |
| Compressive strength, short-term 45 days, ≥ 30mm | 250 | kPa | CS(10/Y)250 | EN 826 |
| Water absorption (FINNFOAM core) in long-term immersion | ≤ 0,7 | kPa | EN 1607 | |
| Water vapor permeability | Finnfoam-ydin ≤ 1,5 x 10ˉ¹² | Kg/(msPa) | EN 12086 | |
| Capillarity | 0 | |||
| Fire class | NPD | |||
| Thermal expansion | 0,07 | |||
| Service temperature | -20 ... + 75 | C° | ||
| Indoor air emission class | M1 |






