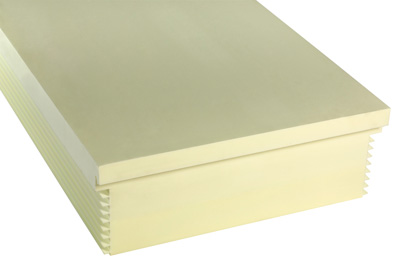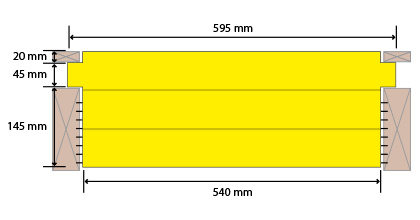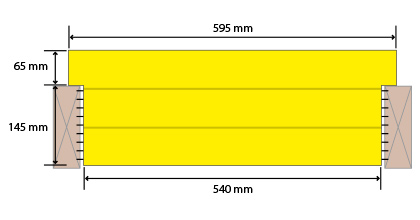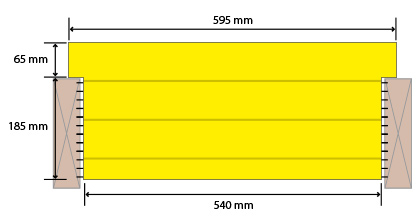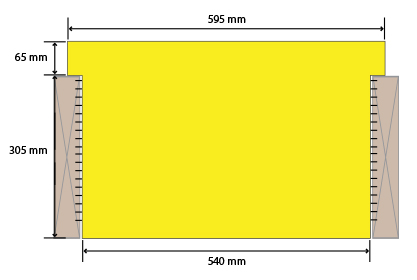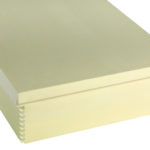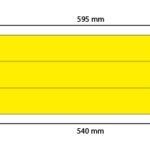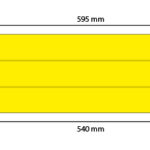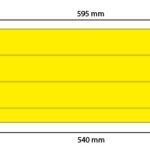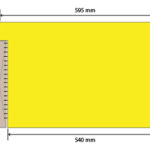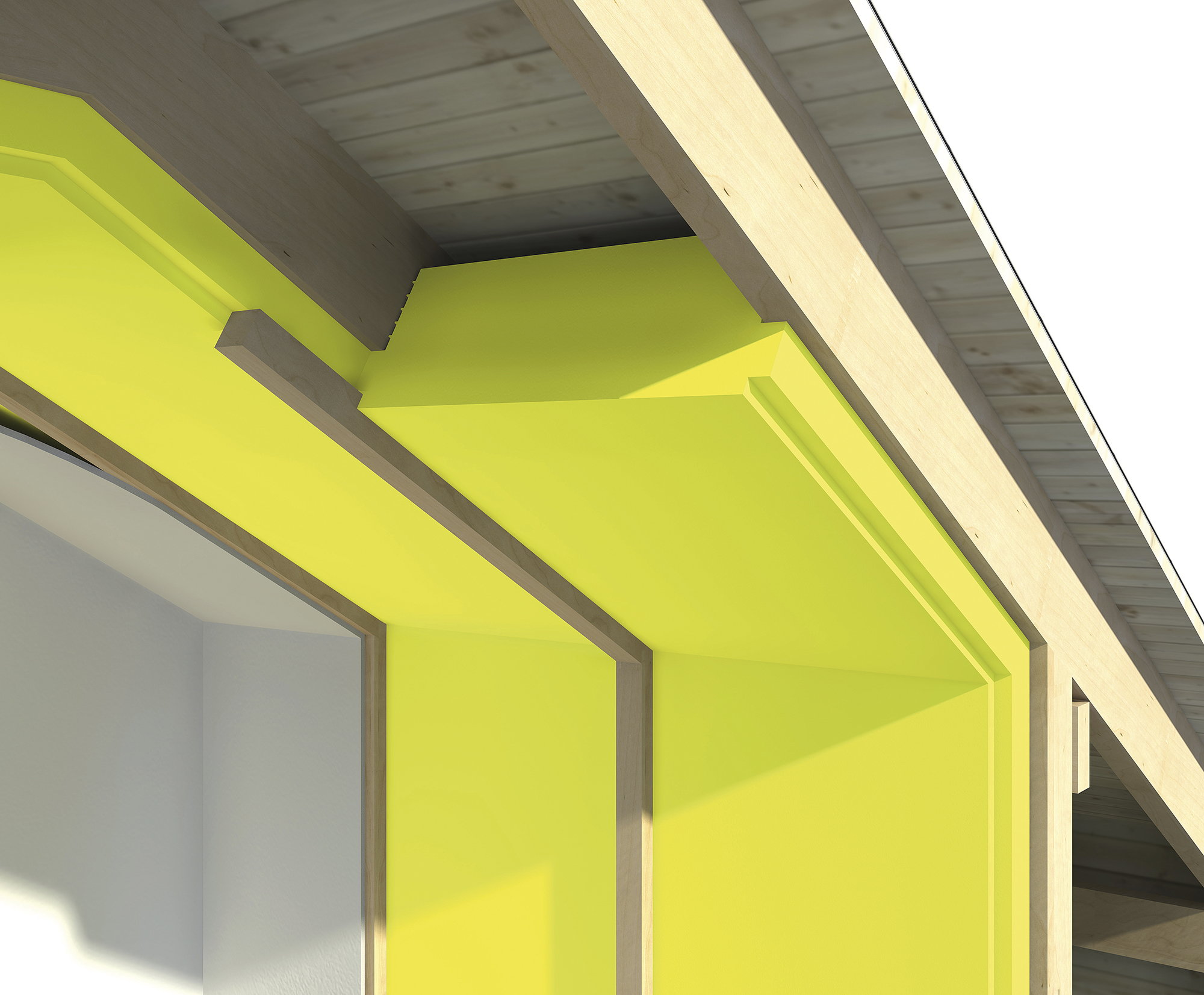Ventilated base floor panels
FINNFOAM is particularly well suited for constructing ventilated base floors, whether using
timber or a hollow-core slab.
FI-K600 (210, 250, and 370 mm) and FL-K600 (210 mm) products are suitable for timber-framed ventilated base floors.
The effectiveness of FINNFOAM insulation panels designed for ventilated base floors is based on high compressive strength and rigidity, which enable the special structure: a single work stage allows you to create the necessary thermal insulation, windproofing, vapor barrier, and casting mold – in just a few minutes. At the same time, you will also construct a sturdy floor surface for worksite use. Today, the ground and interior foundation surfaces within the ventilated base floor should also be thermally insulated using regular FINNFOAM insulation, as this will significantly reduce moisture stress within the base floor.
Product variants
- FI-K600 210/65 mm (Thickness 210 mm, width 600 mm, length 2600 mm)
- FI-K600 250/65 mm (Thickness 250 mm, width 600 mm, length 2600 mm)
- FL-K600 210 mm (Thickness 210 mm, width 600 mm, length 2600 mm)
- FI-K600 370/65 mm (Thickness 370 mm, width: 600 mm, length: 2600 mm)
FL-K600 ja FI-K600
- Dimensions
- Technical details
| Value | Unit | According to EN 13164 | Standard | |
|---|---|---|---|---|
| Length | 2600 | mm | ||
| Width | 600 | mm | ||
| Thickness | 140-370 | mm |
| Value | Unit | According to EN 13164 | Standard | |
|---|---|---|---|---|
| Thermal conductivity | EN 12667 | |||
| λ Declared | 0,035 | [W/(m K)] | ||
| Compressive strength, short-term 45 days, ≥ 30mm | 250 | kPa | CS(10/Y)250 | EN 826 |
| Compressive creep over 50 years | 130 | kPa | CC(2/1,5/50)130 | EN 1606 |
| Design stability | < 5 | % | DS(70,90) | EN 1604 |
| Water absorption when fully immersed in the long-term | ≤ 0,7 | t% | WL(T)0,7 | EN 12087 |
| Freeze-thaw-resistance | ≤ 1 | t% | FTCD1 | EN 12091 |
| Absorption of water by diffusion | ≤ 2 | t% | WD(V)2 | EN 12088 |
| Water vapor permeability | 150 | μ | MU150 | EN ISO 10456 |
| Capillarity | 0 | |||
| Fire class | NPD | |||
| Thermal expansion | 0,07 | [mm/(m K)] | ||
| Service temperature | - 150... + 75 | C° | EN ISO 18097 | |
| Indoor air emission class | M1 |
